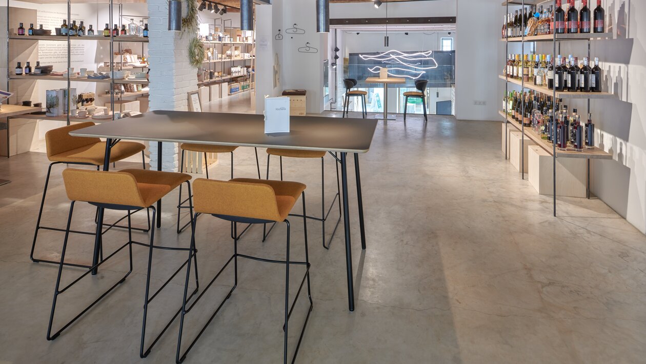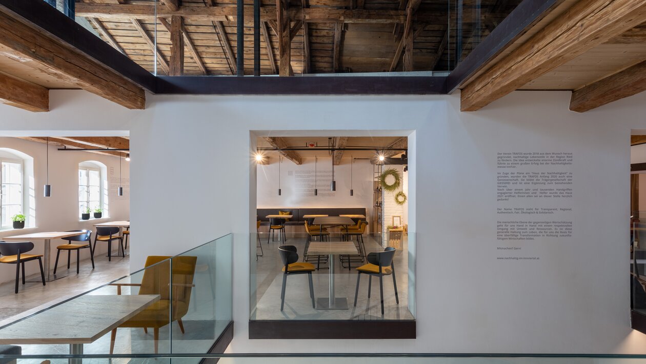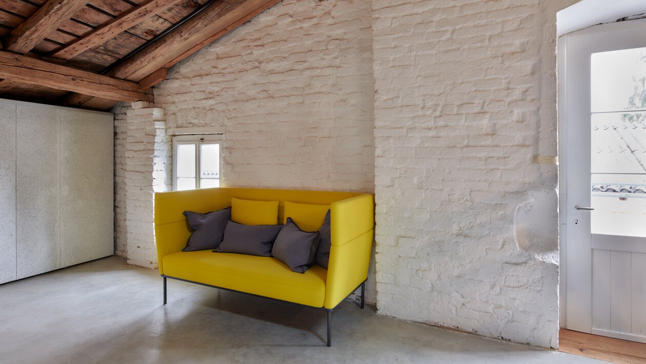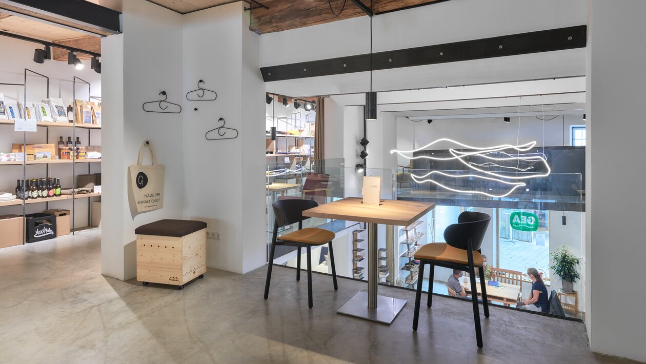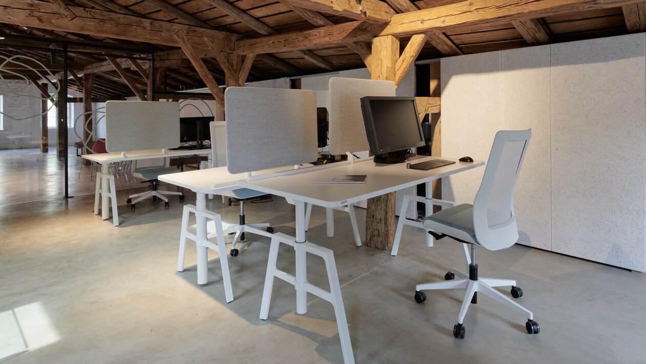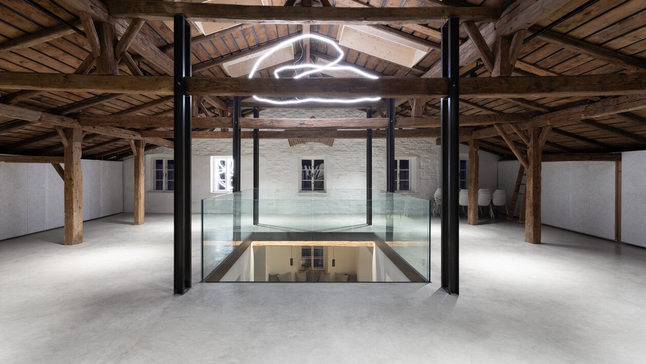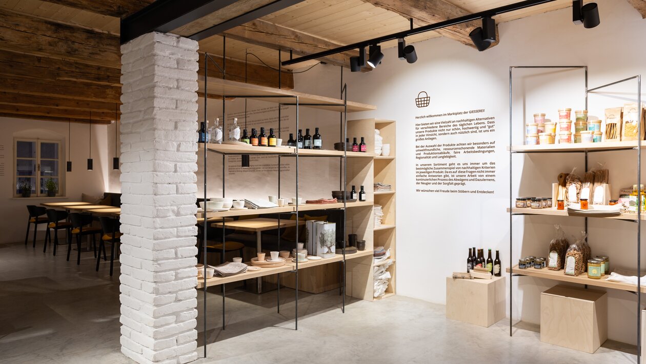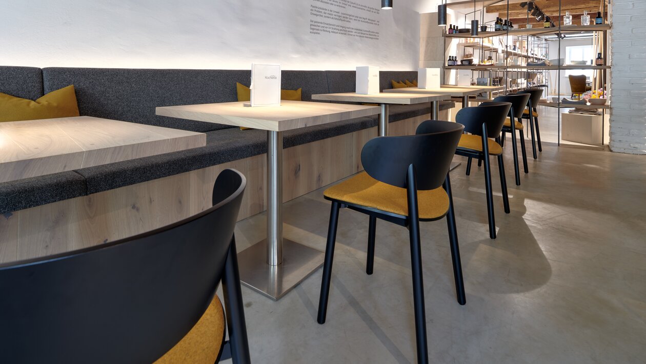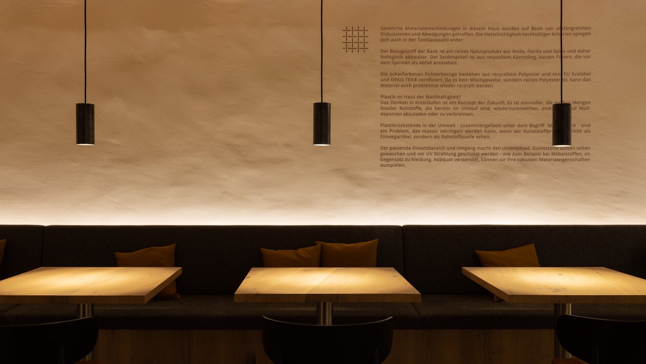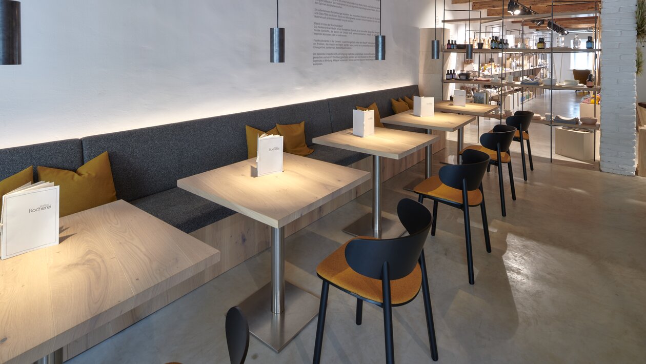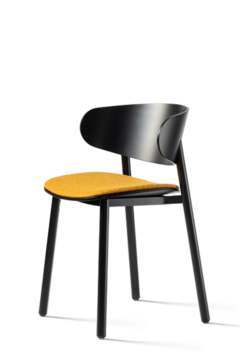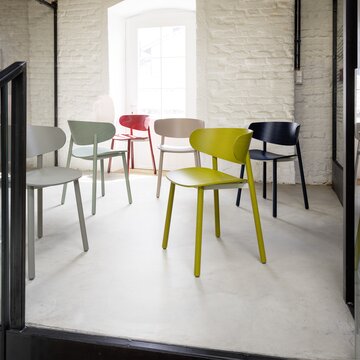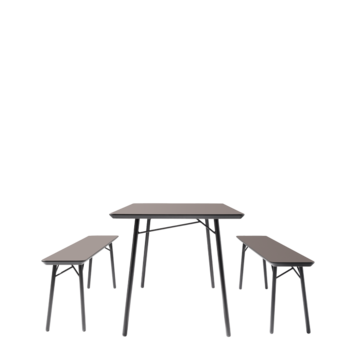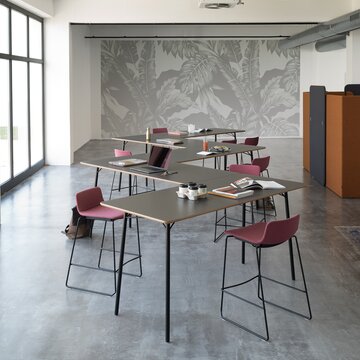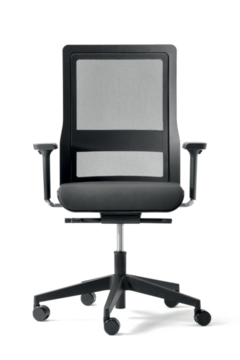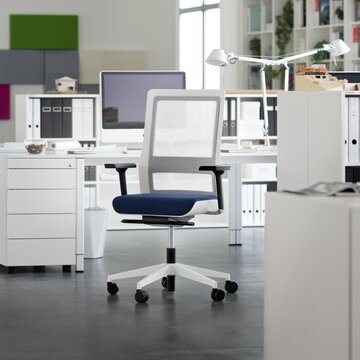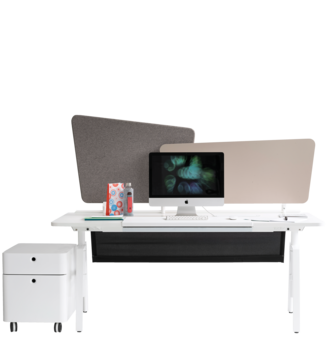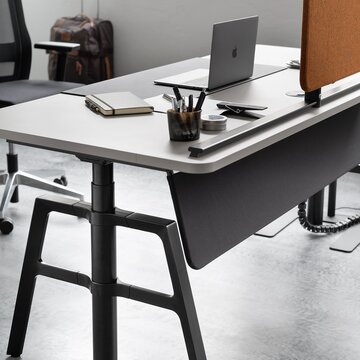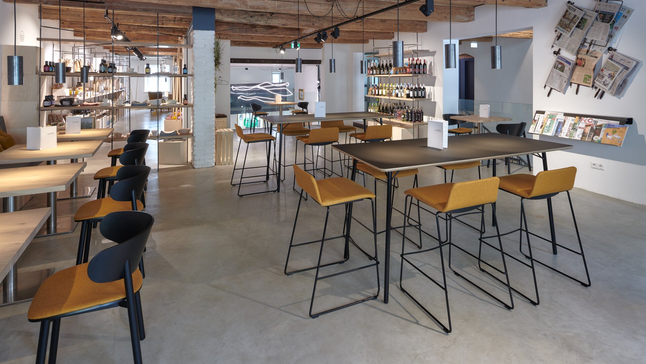
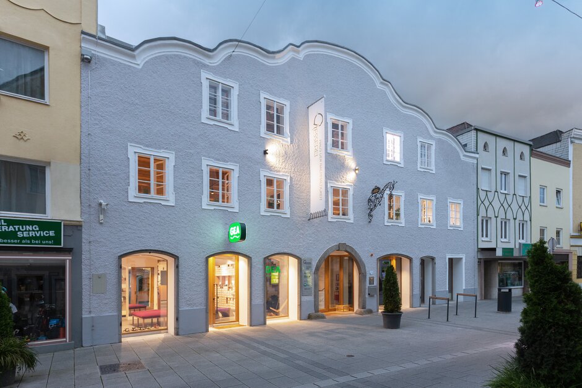
Even on approach, the Hofmann House, a fifteenth-century building and former pewter foundry in Ried, Upper Austria already strikes the eye with its period charm. If you enter the Foundry, as it is still called today, you will encounter a combination of modern and above all sustainable design, embedded in old walls.
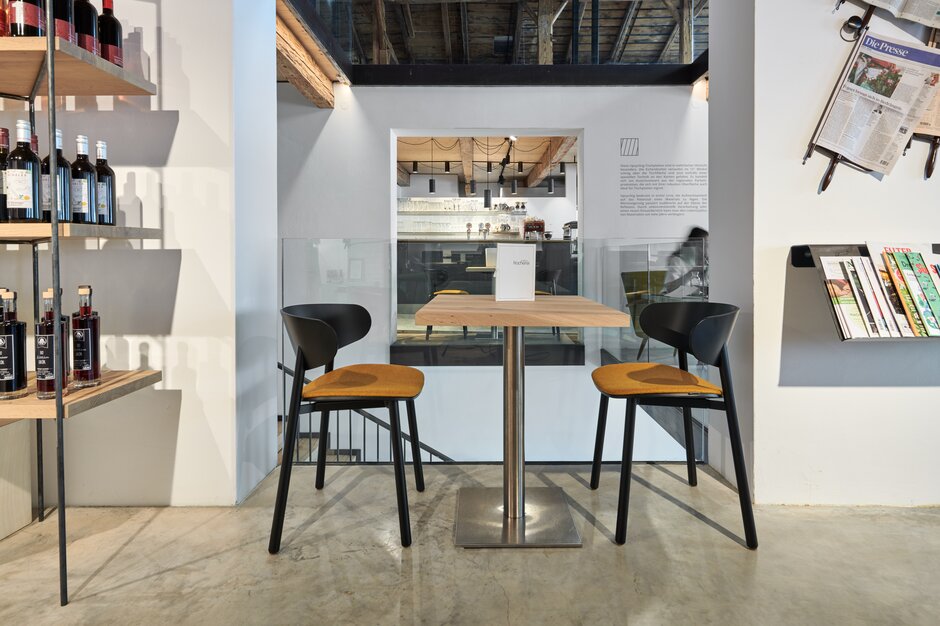
A pioneering concept in a historical shell.
The Foundry has recently been named “House of Sustainability and Regionality”. Hence their users, too, are companies that orient their activities on sustainability. In addition to various shops and service providers, the facilities also include a coworking space and scope for events and workshops. Wiesner-Hager supplied a large part of the furniture. Most particularly in the café the furnishings chosen included the creative font wooden chair, also the nooi bar stools and m.zone tables. Motivator of the overall project is the TRAFOS association, which has set itself the task of promoting sustainable lifestyles in the region.
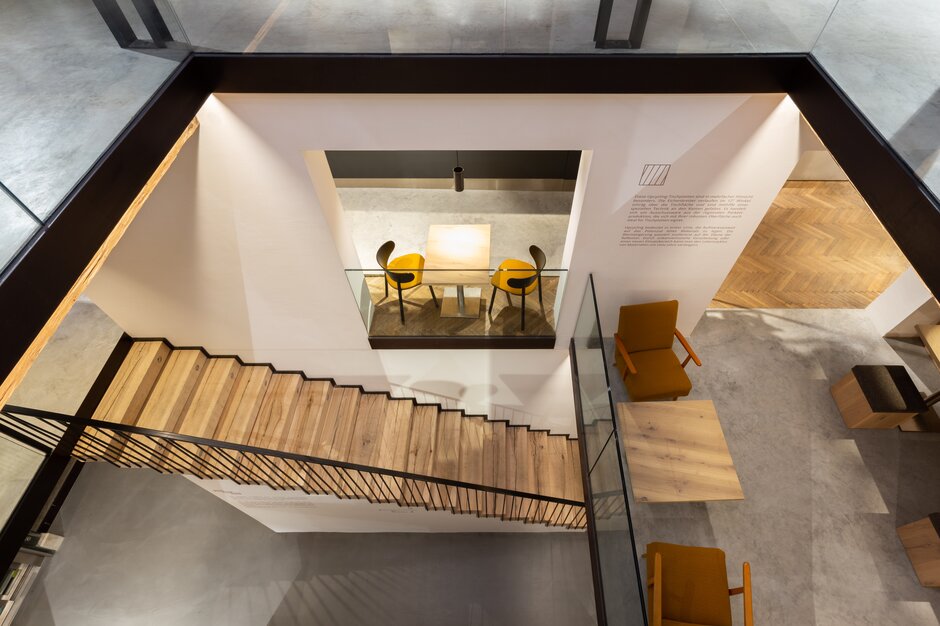
Environmentally conscious refurbishment.
The House of Sustainability is a showcase project exemplifying successful and environmentally conscious refurbishment. “Most real estate developers and construction experts rated the house as ripe for demolition. Neither the room height nor the electrical and sanitary fittings came anywhere near meeting current standards. Despite these facts, after a long period deliberating the priorities of sustainability and preservation of the architectural heritage, it was decided to refurbish the existing building and to attain a well-balanced combination of traditional building stock and modern extension,” explains Karl Weilhartner, TRAFOS deputy chairman. The interior design was entrusted to Verena Waidmann and Lukas Gstöttner from the bonpart design studio. The two designers explain: “Since the foundry was planned as a ‘House of Sustainability’, the facility should ideally be a future-oriented interpretation of the theme, one that goes beyond contemporary formations. A forthright eco-look would have steered the topic into a niche where it no longer belongs. This is why we’ve focused on modernity, high quality and heart-warming comfort in the design so as to appeal to as many people as possible and to inspire their enthusiasm for the topic.”
To sum up, you might say one of our ambitions was go beyond the expected eco-clichés and demonstrate the core essence of the theme. Our impressions as product designers on the international industrial design scene have made us aware of a distinct and encouraging trend: in the future, more and more things will exist whose intrinsic values and sustainability we shall not be able to see at first glance. To put it another way, it will become more normal, a new ecological standard, if you like. Sustainability is finally about to shed its image as a niche topic

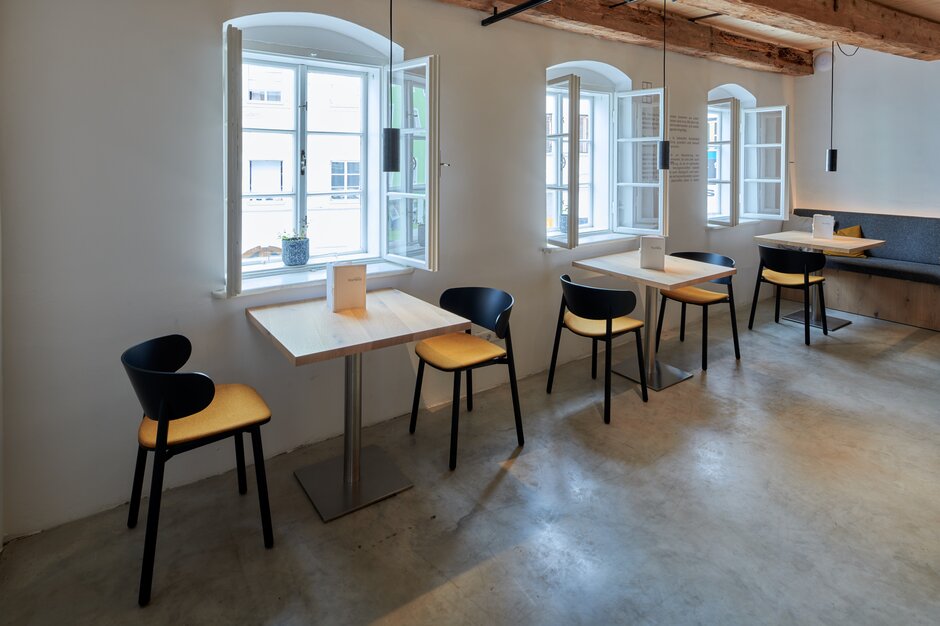
Old meets new.
A special highlight is the café on the first floor of the building. The historical roof beams enhance the room with a charm all of their own. If you sit at one of the small round windows, you can let your gaze wander over the alleys of the inner city. The dark wooden chairs, round and whimsical in form, welcome you with a friendly promise of cosiness and comfort. And there’s a refreshing and informal counterpoint in modern bar stools with high tables. Right next to the café is a small shop with regional delicacies and sustainable products. “A special feature is the merging of user areas and concepts such as gastronomy and shop. In the course of planning, we made sure that the areas complement each other positively and that the various requirements don’t come into conflict,” emphasises Waidmann.
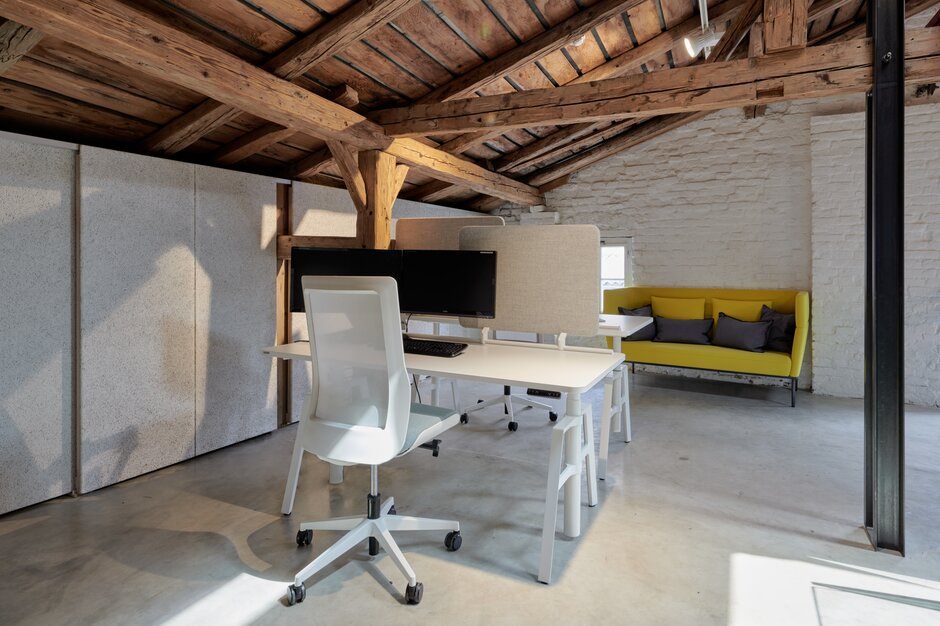
If you leave the café area and climb the wooden stairs made of regional ash, you reach the top floor, planned for coworking spaces and with an area for events and conferences. “The coworking area is embedded in a really impressive setting under the historical roof timbers. The unique appeal of the design is achieved by fusing modern, bright Wiesner-Hager workplaces with the centuries-old beams. Architectural elements such as the new, waxed concrete floor and the wooden beams – supported on metal posts as part of the refurbishment – conjure up an atmosphere that is as warm and friendly as it is fresh and spacious. A glass wall with sliding doors divides the room into a coworking and event area. The other conspicuous features of this floor are the two atriums with glass parapets and a floating, organically configured light sculpture in the roof structure,” says Waidmann. “The Japanese repair technique ‘Kintsugi’ doesn’t try to cover or hide damaged areas, but cunningly repairs them with high-quality materials. This might also be a way of summing up the Foundry agenda. The spirit and beauty of the centuries-old building were preserved and complemented as far as possible with modern, aesthetically pleasing and functional materials. Weilhartner concludes: “Among other things, what made this at all possible was that around seventy association members and shareholders contributed thousands of hours of work without pay.”
