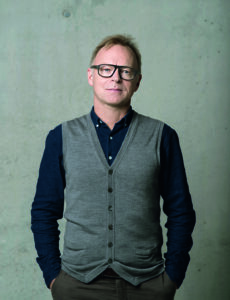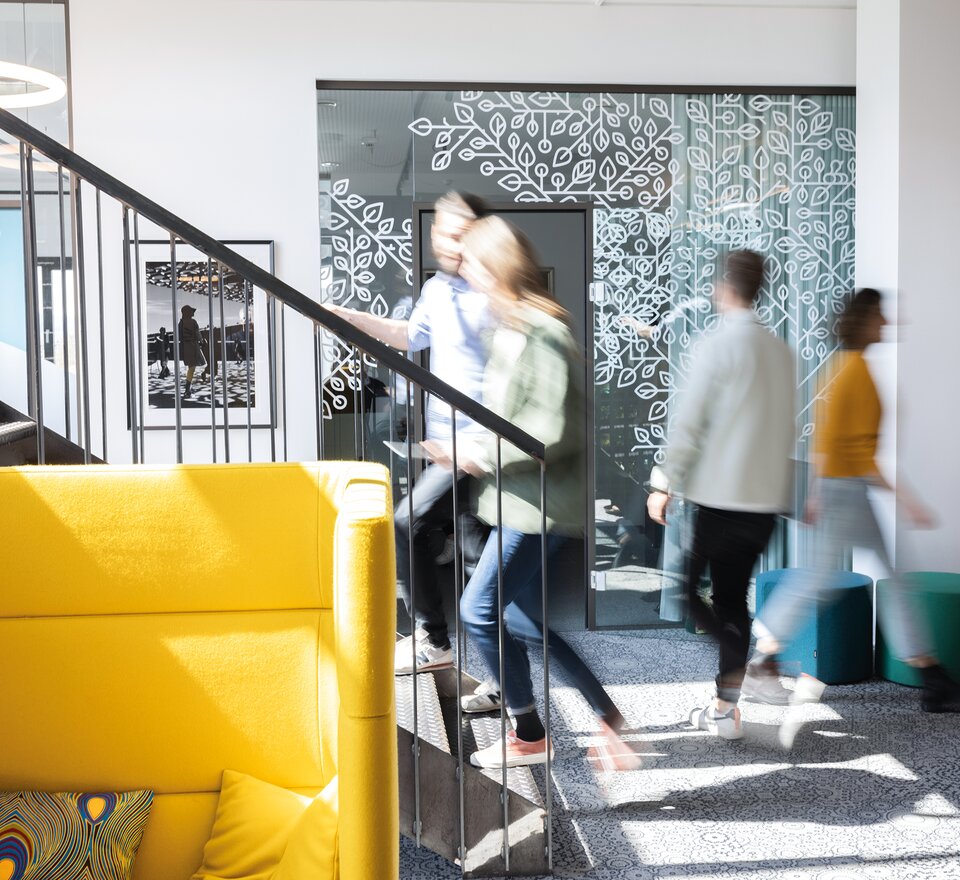Maybe you’ve come across this kind of situation: you know something has got to change. In a big way. Permanently. In the long term. To put it in a nutshell: a really big project is looming. So comprehensive and complex that the start alone casts up very many questions. A great number of firms are having to deal with this kind of project at the moment: they are on transit from the traditional office to the New Work office.
Two years’ pandemic have permanently changed the world of work. Firms have to rethink things to make the office more attractive once again as a place of (collaborative) work. But what does a modern office look like? Who provides support for the initial concept? And how should this kind of project be approached? Architect Martin Thörnblom, founder and CEO of the architectural firm Studio Thörnblom, has been supporting firms for years in redesigning their offices. We set off with him on the quest for answers.
New Work: from theory to practice.
It’s obvious for the architect Martin Thörnblom that a modern office should promote productivity and satisfaction. “The influence of office architecture is enormous and must never be underestimated. At best, employees are proud of their workplace, they feel good and enjoy coming into the office. This will give them impetus in their daily work. Of course, the employer has to invest in office design and create a setting that inspires this state of things.” How do we launch a project of this size and scale? It’s best to start with the basics. First of all, we have to concentrate intensively on analysing the concept of New Work. New Work directs the focus onto three thematic areas: the human being, space, and technology. The human being is not only the centre of everything but is positioned between the polarities of leadership, management, organisation and corporate culture. The aim is to create optimal conditions for collaboration. In doing this, we have to harmonise the demands of the organisation with the different needs and work modes of all stakeholders. “Traditional mindsets regarding organisation and leadership do not function any longer in the world of New Work. The main driver of change is digitisation. It is rewriting the rules of the game in a totally new way: how and where we work, and how we communicate with one another,” Thörnblom outlines the disposition that is necessary for further development. The forms, models and places of work are subject to a strong trend towards flexible organisation. Embedded in the appropriate building and equipped with customised interior design, rooms will become places generating and promoting creativity, innovation and collaboration.
Your own culture in focus.
Caution: if you think that now is the time to shake things up, you should start by making a thorough analysis of your identity and organisational culture. Because, just as important as the analysis of the basics of New Work is the confrontation with your own values and attitudes. This involves a precise scrutiny of leadership culture:
- Does the firm’s positioning harmonise with the concept of New Work?
- Are people ready for organisational changes?
- Are work at home and remote work already established within the organisation, or are things still run according to a rigid presence-based model?
- Do the existing hierarchies enable agile and flexible work, or do they impede it?
The trendiest New Work office cannot produce any added value as long as the company’s organisational culture is incompatible with New Work. “As planners, we like to latch the benchmark high and would prefer to replan every office as a hip coworking hub. But the fact is, you have to adapt individually to each single firm and its culture. So, as a first step we get feedback and try to let the wishes of the stakeholders inform our planning. Ultimately, each individual worker has to feel “at home” and have the feeling of contributing his and her share,” Thörnblom emphasises.
The new significance of the office space.
It matters little whether we’re talking about a new building or a conversion – the main thing is to inject a new mindset into the office concept. In future no one will plan fixed workplaces; instead, spatial options for working will be created. This also means reinterpreting and restructuring office areas or zones. “In practice we see that the area required for traditional office workplaces has significantly decreased. On average we are talking about a third of the total area. The reason is that remote work has increased since the pandemic,” Thörnblom adds.
After analysing the specific organisational culture and the actual status of the available office space and digitisation, work starts on planning a suitable concept. It is recommended in this phase to organise professional support. Specialised architectural practices and office consulting firms help in working out customised concepts for New Work. This yet again involves jointly defining the specified utilisation and area requirements, and a modern office structure will be created in line with the firm’s individual identity and culture.
Current trends demand creativity.
Even though office space planning is an individual process, certain trends can be noted. These might offer an initial orientation for firms that are anticipating the “New Work Office” project. “We mostly had open-space offices already prior to the pandemic. This trend is still holding sway – after the short-term chapter of social distancing – but in the form of open units,” the interior architect describes the development. However, this has nothing to do any more with the old, familiar open-space office. “Quite typical now are the mini-structured, zoned sections and screened-off areas for discussions and video calls, which are integrated into the open-space area. I also recommend to my clients to accommodate free spaces in between. You don’t need to furnish every square metre; not doing so will create a feeling of space and freedom. Workers then invent uses for this empty space themselves, which again motivates creativity,” Thörnblom explains. In designing spaces, there is a popular tendency to distinguish between focused work and collaboration, which also governs the planning in many cases. “This separation cannot be generalised and varies greatly according to department and task area. In principle, though, you can say that in a modern office communication and collaboration areas are gaining in significance. Work often takes place in remote form, which is why workplaces are frequently arranged as shared desks with a booking system. Offices have to be planned in such a way that an exchange of information in the teams is facilitated in the best possible way. The most important thing here is to create meeting places and communication zones, where not only discussions but also spontaneous and chance conversations can take place,” explains Martin Thörnblom.
About Martin Thörnblom:
Martin Thörnblom is president of the ECIA. The European Council of Interior Architects is the representative body of European professional associations for interior design. Founded in 1992, the ECIA currently represents sixteen national member organisations with more than 14,000 professional interior designers. In 2003, Martin Thörnblom founded his own bureau for interior design in Vienna – Studio Thörnblom. Studio Thörnblom offers the entire range of interior architectural planning – including feasibility studies, consulting and planning, official authorisation procedures, project processing, and final handover.


