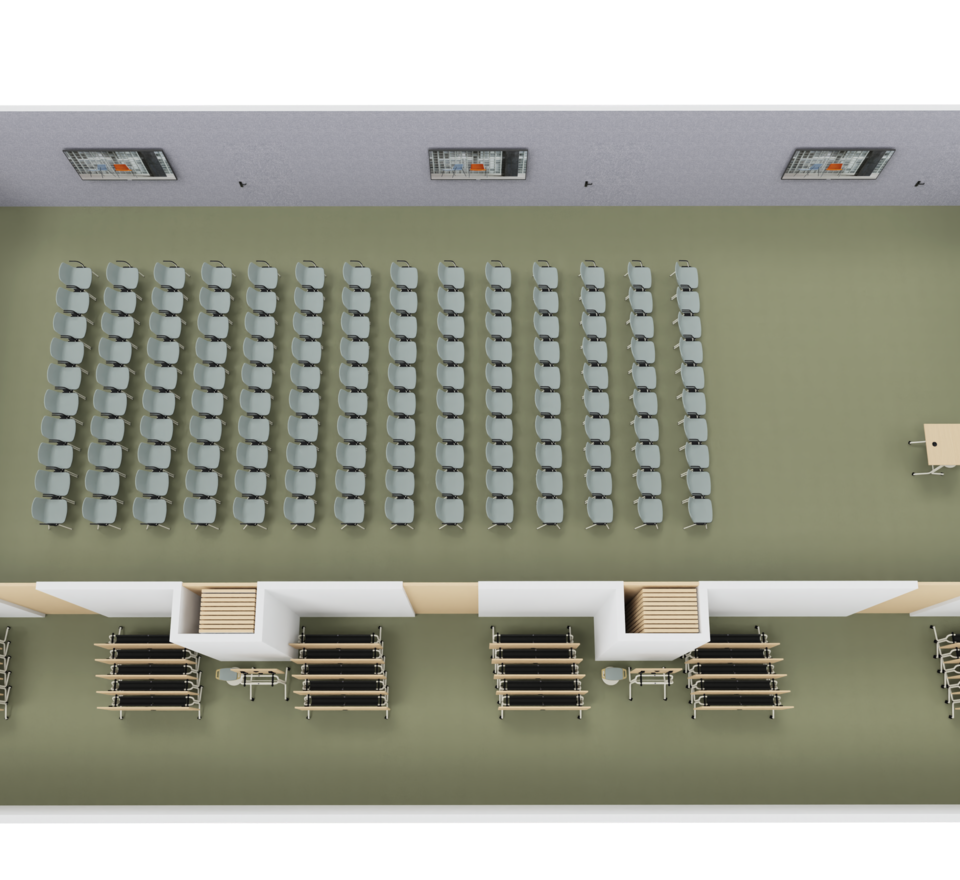Increasing communication needs meet limited space: Does this sound familiar? Multifunctional room concepts are a smart solution when there is not enough space, because they are designed for multiple use. A flexible furnishing and media concept allows different applications to be implemented in the same space with little effort.
The role of the office is fundamentally changing. While spaces for focused work are becoming smaller with people increasingly working from home or remotely, the need for communication zones is growing. The office is becoming more of a space for collaboration, creative communication, and training and education. Often, the existing space cannot keep pace with these new scenarios. The solution lies in multifunctional rooms, which require a great deal of planning consideration to work effectively.
One space, many use cases.
Obviously, companies can’t provide a separate room for every single communicative situation. But certain scenarios can be effectively combined in multifunctional rooms, particularly all the various kinds of training sessions: seminars, courses, lectures, presentations and workshops, etc. To facilitate this multi-use concept, the room needs appropriately flexible space, furniture and media concepts.
Provided there is sufficient floorspace, a combined room concept increases the options available considerably. Two or three smaller multifunctional rooms can be combined to form one large event space by incorporating flexible, soundproof room division systems. This further expands the number of ways the room can be used – for example to include meetings, conferences and banquets.
One of the most crucial factors in an effective multifunctional room is the acoustics. Textile flooring combined with acoustic ceiling panels are often the most effective way of making the space acoustically comfortable. Good light planning is also vital. Due to the changing use cases and configurations, the room should not contain single-spot illumination, but rather enjoy even lighting across the entire area.
Mobility is key.
The furnishings chosen should be as mobile as possible so that the room can be rearranged quickly without significant effort. And don’t forget that the furniture will need to be stored compactly either in the same room or a separate area.
Stacking tables or pivoting folding tables on rollers are the best choice here. Any that aren’t needed can be effortlessly rolled from A to B and stacked on top of one another. In terms of chairs, criteria such as comfort, fast and simple setup, and a stackable design should be top priorities. Lecterns can be fashioned by arranging different pieces of furniture – from a traditional stand to small standing desks or mobile trolleys that can also hold parts of the media equipment and cabling. Sideboards can be used not only as storage for media equipment, but also as a place to set down any catering offerings.
Media concept requirements have become considerably more sophisticated in recent years. Depending on the size of the room, projectors are increasingly being replaced by large screens. Mobile digital whiteboards are also becoming more commonplace in multifunctional rooms, as is video conferencing equipment to enable remote participants to join in seamlessly with hybrid events. But despite all this digitalisation, analogue media is still needed. Flipcharts, pinboards and whiteboards are still highly effective tools, especially when it comes to capturing information quickly and easily, or gathering creative ideas from a group. With the increasing use of digital media and devices, requirements are also rising in terms of the room’s electricity, network and media connections. Electricity cabling in particular requires thorough planning. The better the cabling is integrated into the furniture, the cleaner the cable management. However, overcomplicated connections can make it more difficult to switch between furniture setups. Cleverly positioned ports – ideally in floor boxes – combined with cable boxes integrated into the desks and tables, make plug-and-play a breeze.
Wi-Fi technologies are, obviously, increasingly playing a leading role in the digitalisation of communication spaces. This particularly concerns wireless connections to the network and media equipment. When it comes to visualisation and presentation via wireless screensharing, there are also a range of sophisticated solutions that are well-supported by modern devices (smartphones, tablets, laptops) and screens.
Zone planning in multifunctional rooms.
A sophisticated zone and space plan is needed to cover all of the various scenarios a multifunctional room will play host to. The aim is to avoid wasting space and creating bottlenecks. Multifunctional rooms should be planned as communication zones whose size and layout are flexible and can support various forms of communication with the help of a mobile furnishing concept. You will need to plan the following areas: action zone for hosting and presentation duties, a participant area, areas between furniture for people to walk along, areas for storing furniture and equipment, and a breakout area nearby but ideally in a separate space from the actual communication room.
CONCLUSION:
The only way to use space efficiently is to plan intelligent and holistic zone and design concepts. These ensure the necessary communication quality and establish a positive meeting culture.
Author: Franz Gurtner, Wiesner-Hager Content-Team

