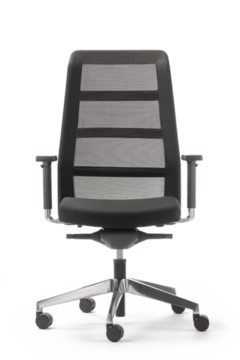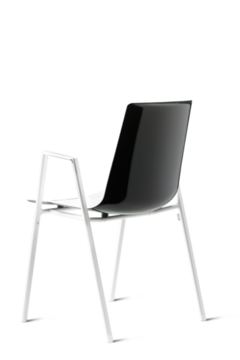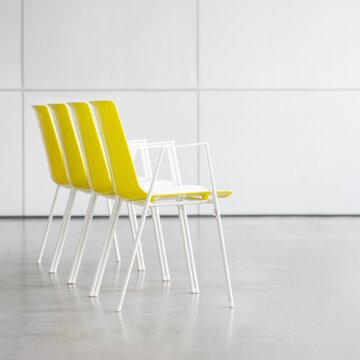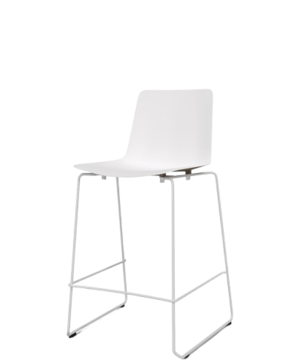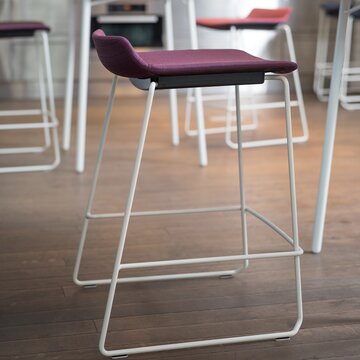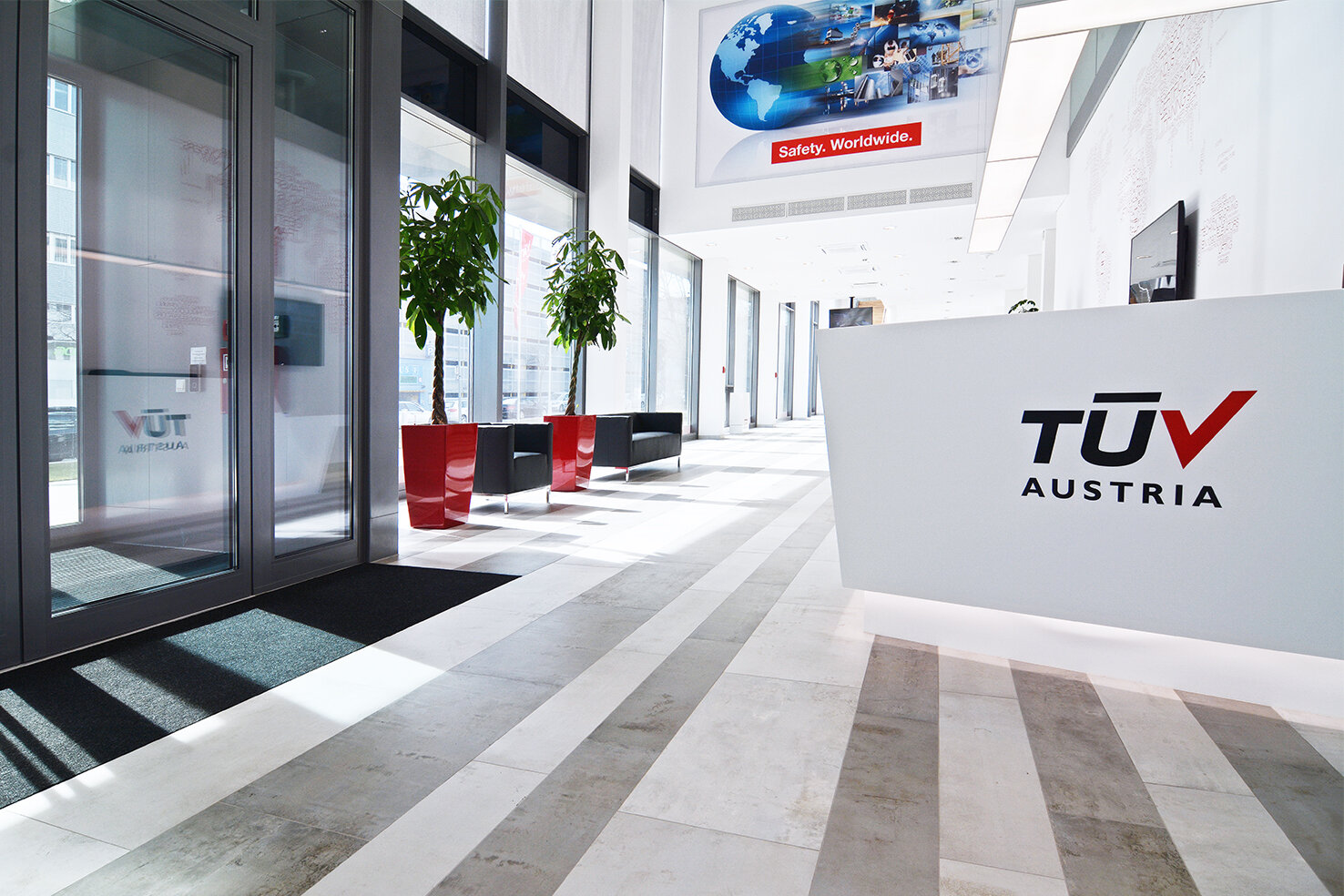
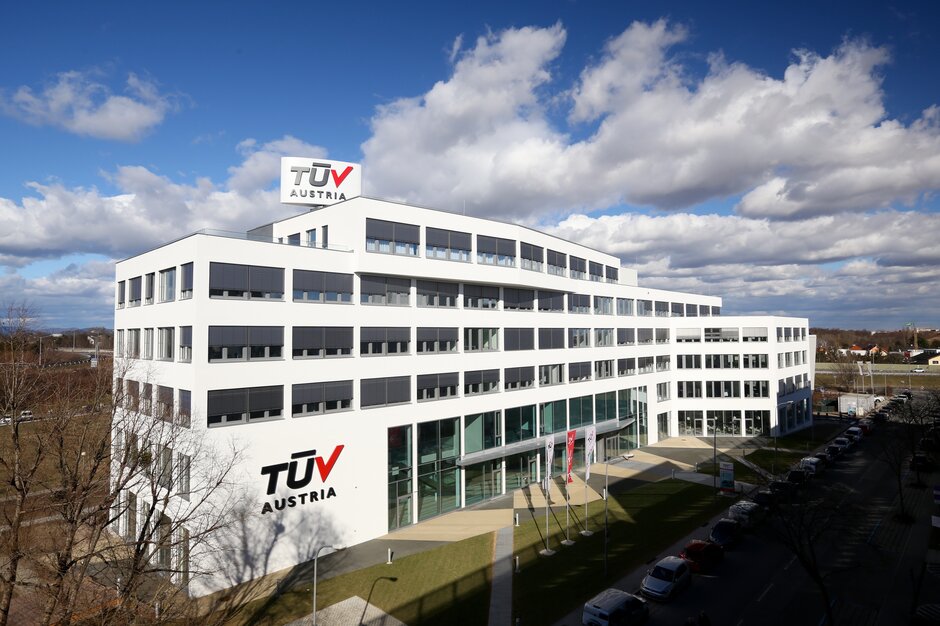
300 TÜV AUSTRIA employees got a new office, training and meeting complex in the south of Vienna: the TÜV AUSTRIA campus in Brunn am Gebirge. The new building stretches over more than 7,300 square metres with six floors. The layout for each floor has been purposefully built with an open design with exchanges and dialogue being the focus.
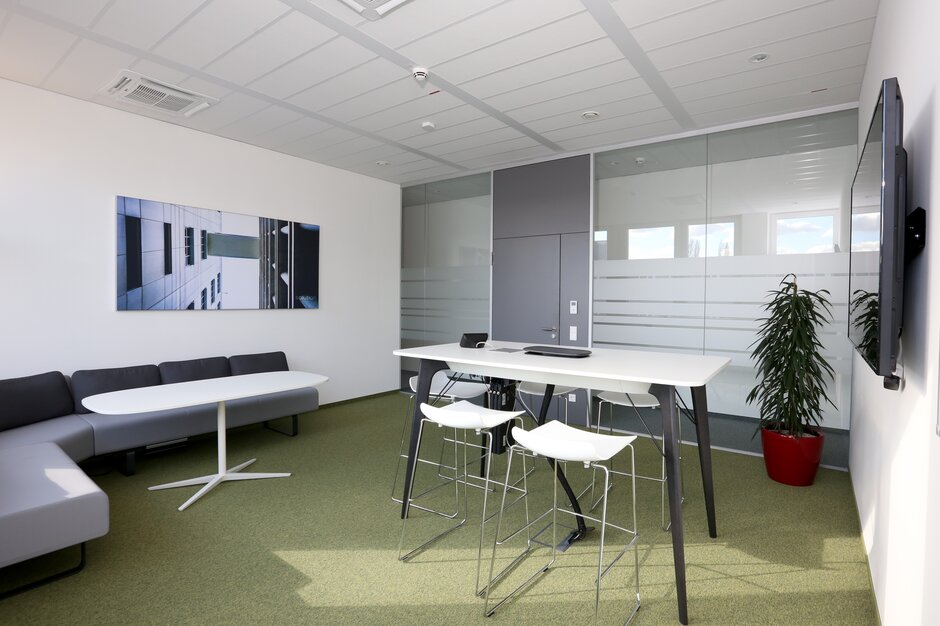
It’s been two months in the new building. Have you settled in? What were your first experiences?
Pfefferer: We have really settled in—better than we initially expected during the early stages. Already after just a few weeks we can see what is the most important and that is that we grow more as a team. Teamwork and the consequent opportunities are now better perceived than before.
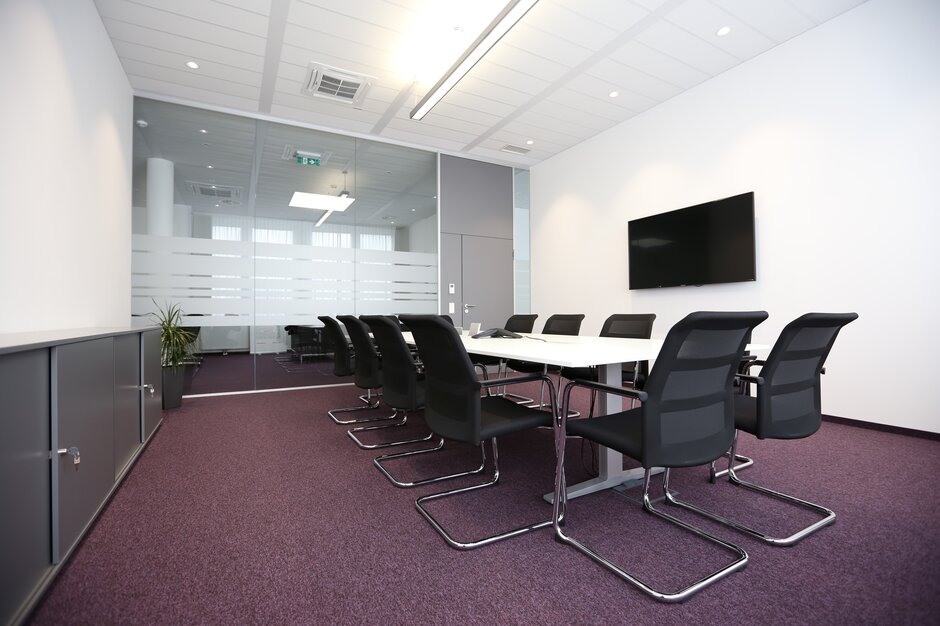
How did you approach the project? What preparations were necessary?
Pfefferer: The new site was the result of an organisation development process in which the TÜV AUSTRIA group was completely reorganised. The opening of the TÜV AUSTRIA campus at the beginning of 2017 marked the successful end of the company’s “change process”.
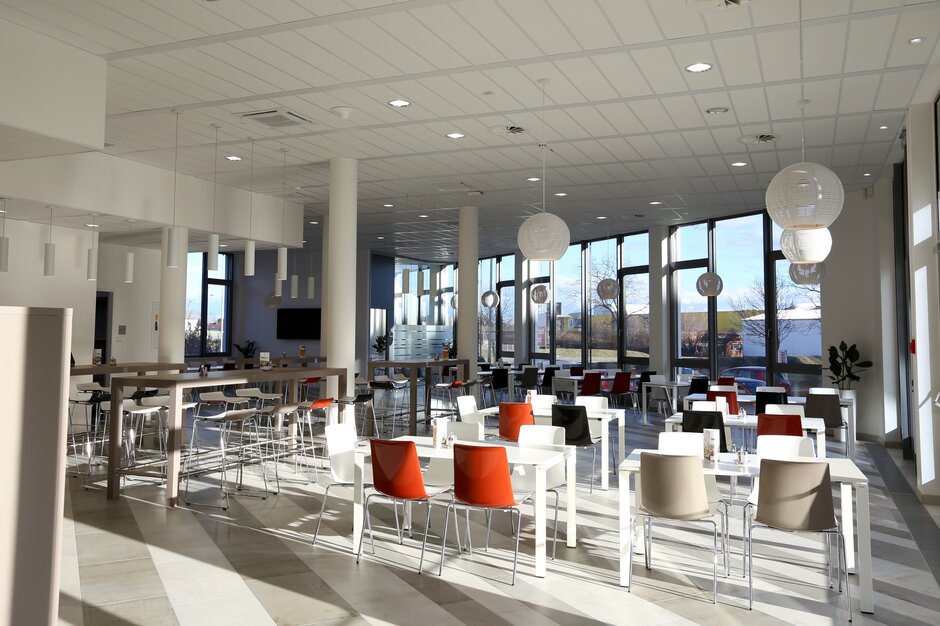
Which aspects of new work can be found at TÜV AUSTRIA?
Pfefferer: At the TÜV AUSTRIA campus office site the customer benefit of “one request, one contact partner, one address” is put into practice. The entire company spectrum of services together with the corresponding expert knowledge is now all combined under one roof. That means shorter routes, more communication and an even better execution of project tasks. “Everything in one place” has never been more true for our customers.
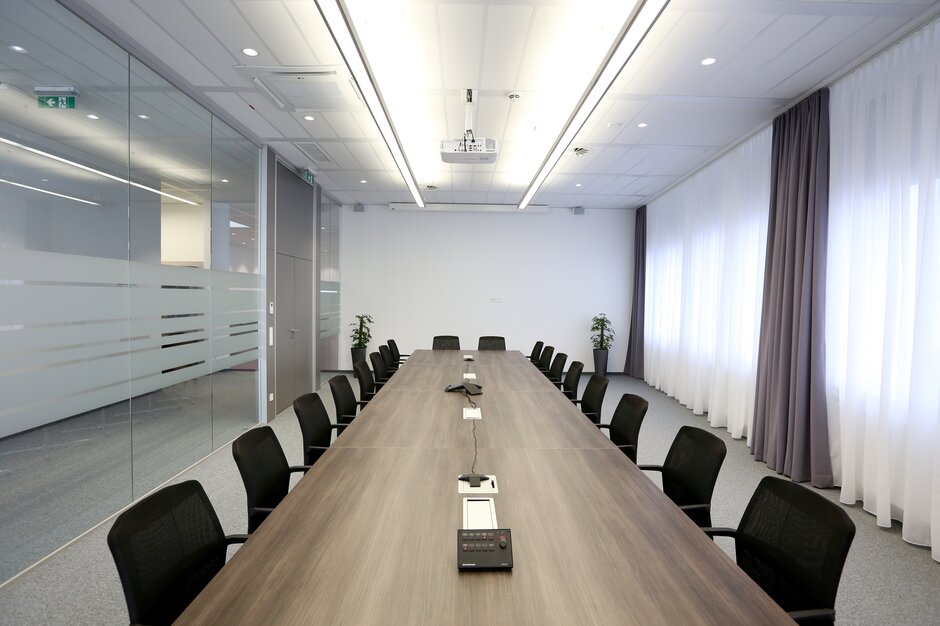
How did you go about implementing the open space? What were the challenges?
Pfefferer: Team-building and the resulting positive effects for our employees, and of course for our customers and partners too, only work when you create a suitable work environment. That was the challenge; developing a building that is precisely tailored to the needs of more than 300 employees and at least 12,000 course participants per year.
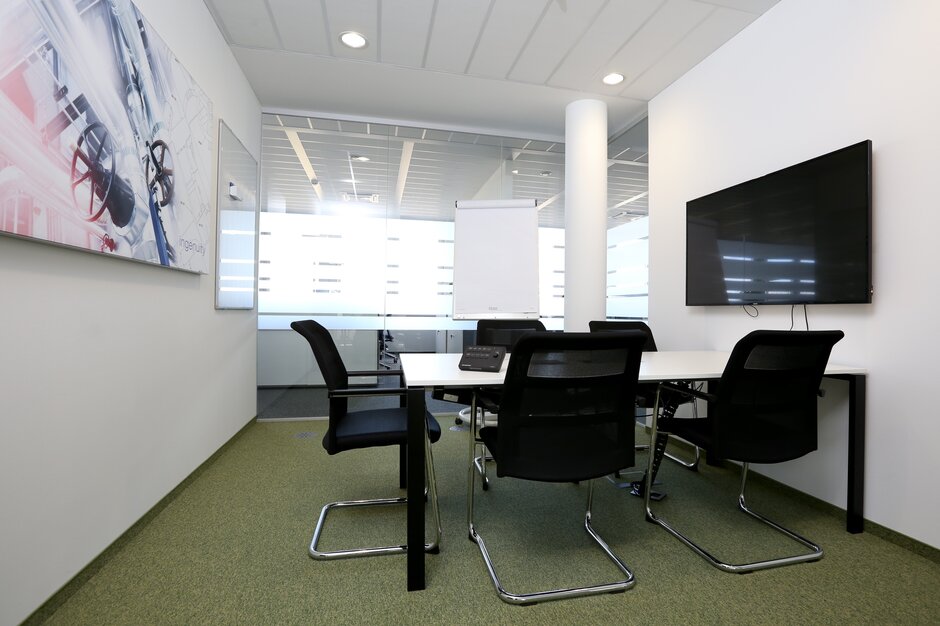
In retrospect, what were the biggest challenges and lessons learnt from the projects? What are the biggest successes?
Pfefferer: In a company of such a great scale as ours, there are naturally many different interests and various requirements for the everyday work day. Therefore, it was necessary to translate the merging of skills within our company group into an active daily practice, pretty much from scratch. To do so we didn’t just need the necessary know-how and a strong partnership with planners, constructors and external consultants, but we also needed unwavering enthusiasm from the ground breaking, right up until the opening of the TÜV AUSTRIA campus. And we succeeded. In the planning and construction phase, we naturally learned all sorts of things. We will, of course, benefit from this knowledge and wealth of experience for our new construction project for the Vienna and Upper Austria test centre.
