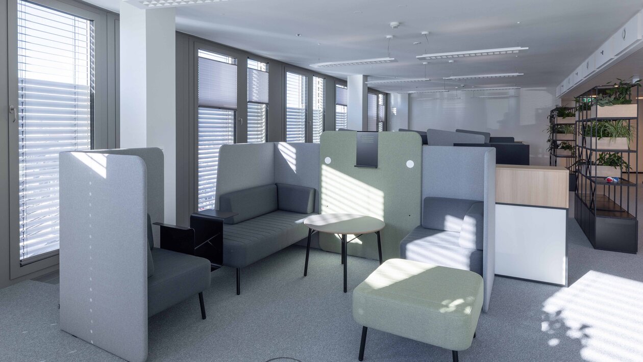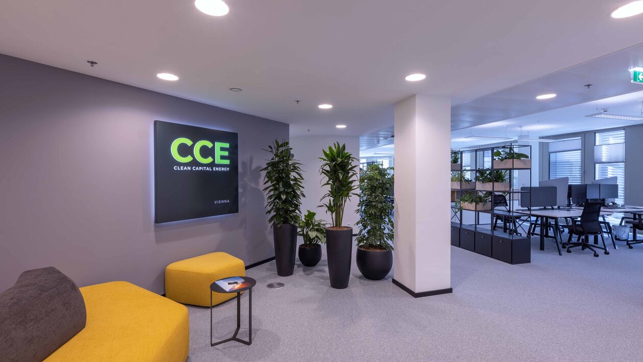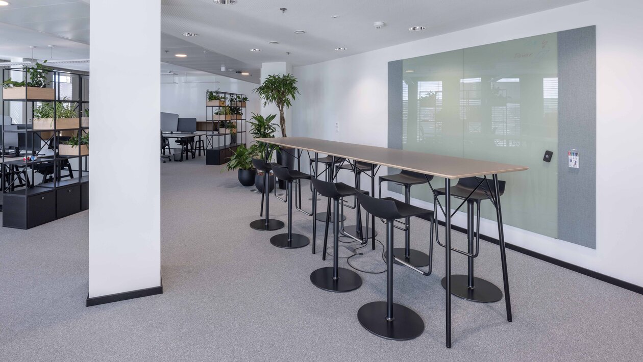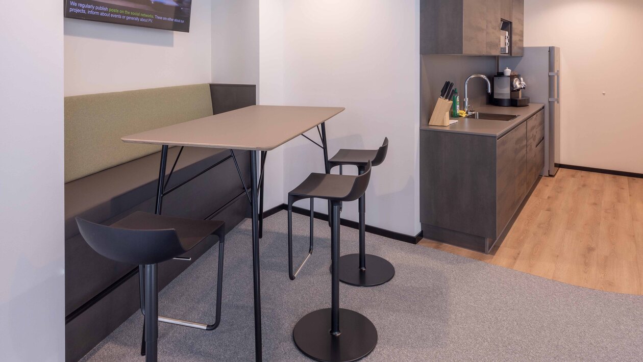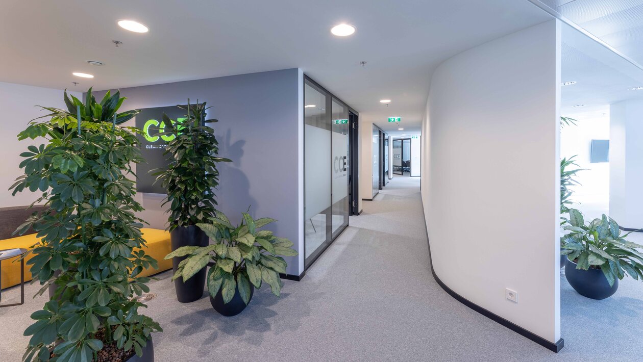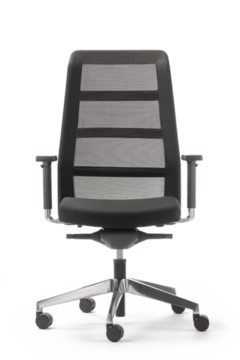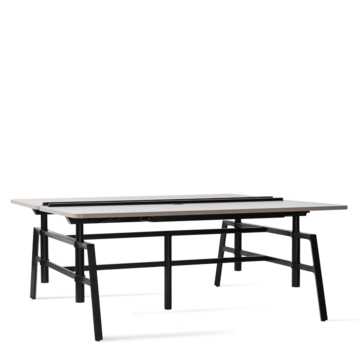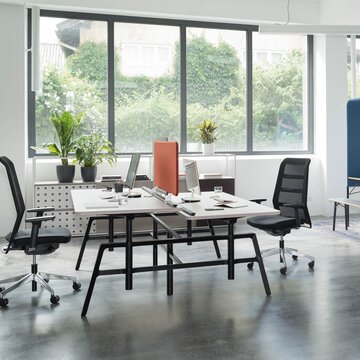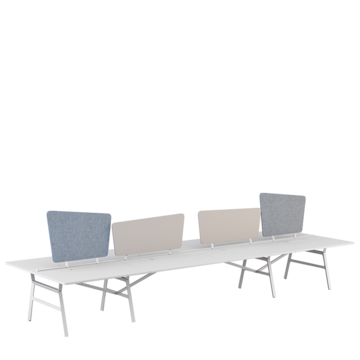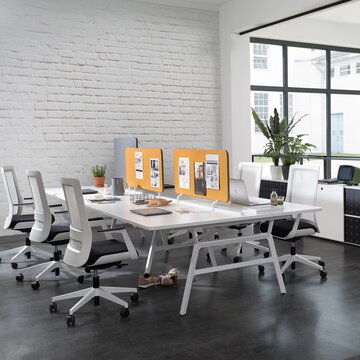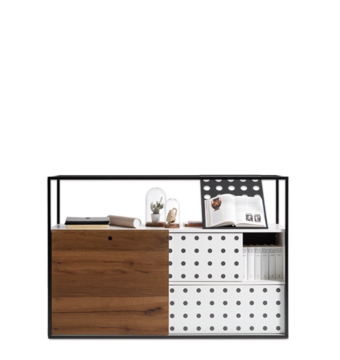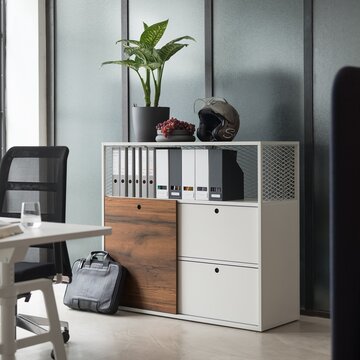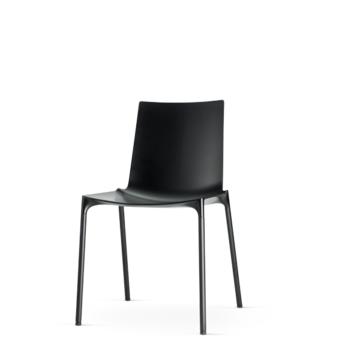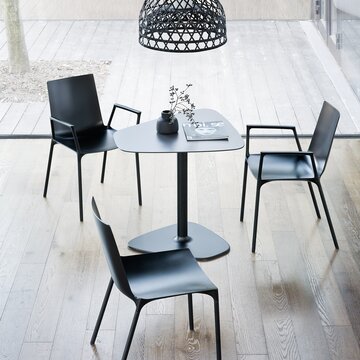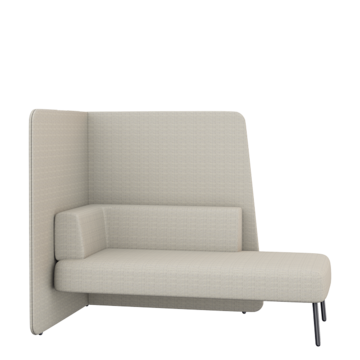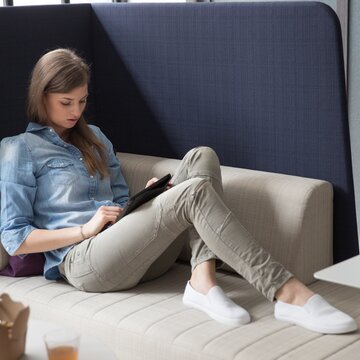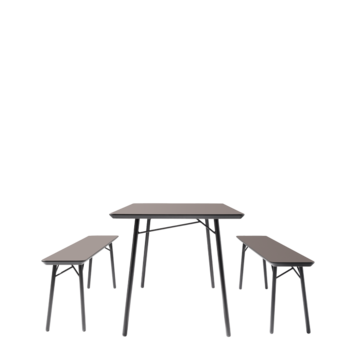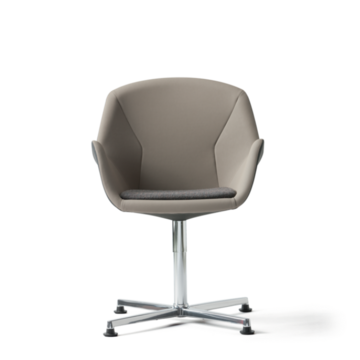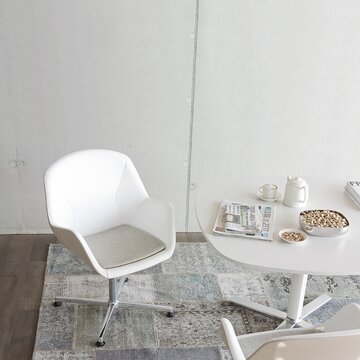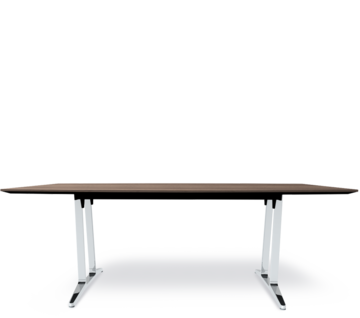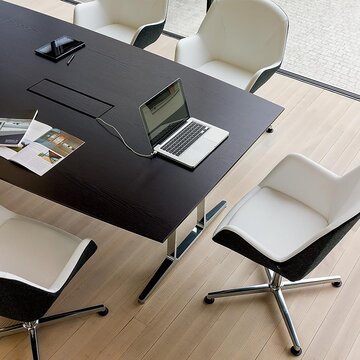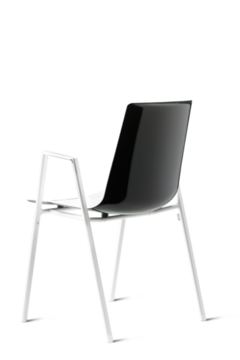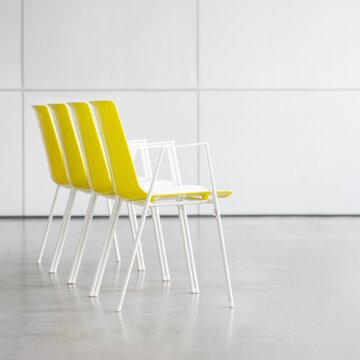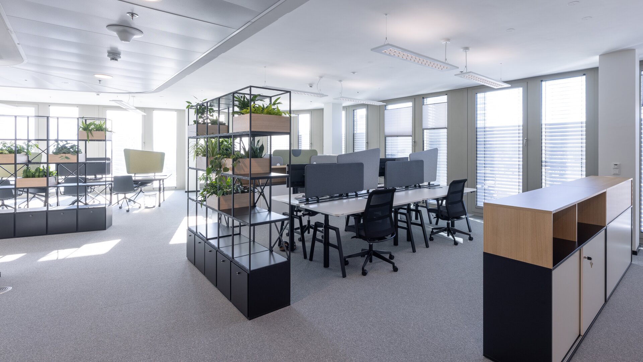
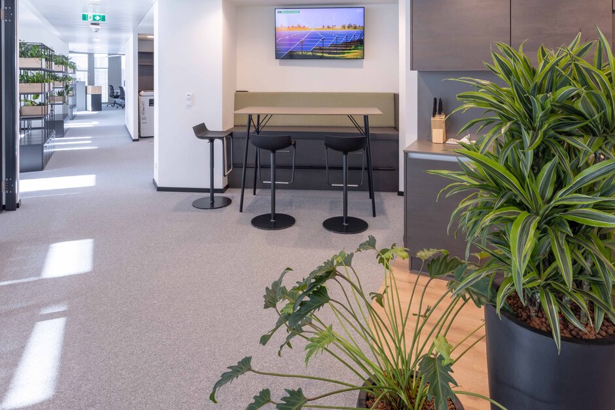
New Work office above the roofs of Vienna.
In one of the three office towers of the Icon Vienna, a hotspot of urban office culture, you will find the new Vienna office of the Clean Capital Energy (CCE) company. The modern office believes wholeheartedly in natural colours and extensive greening. Concept and interior architecture were entrusted to Roomware Consulting. The furnishing was provided by Wiesner-Hager.
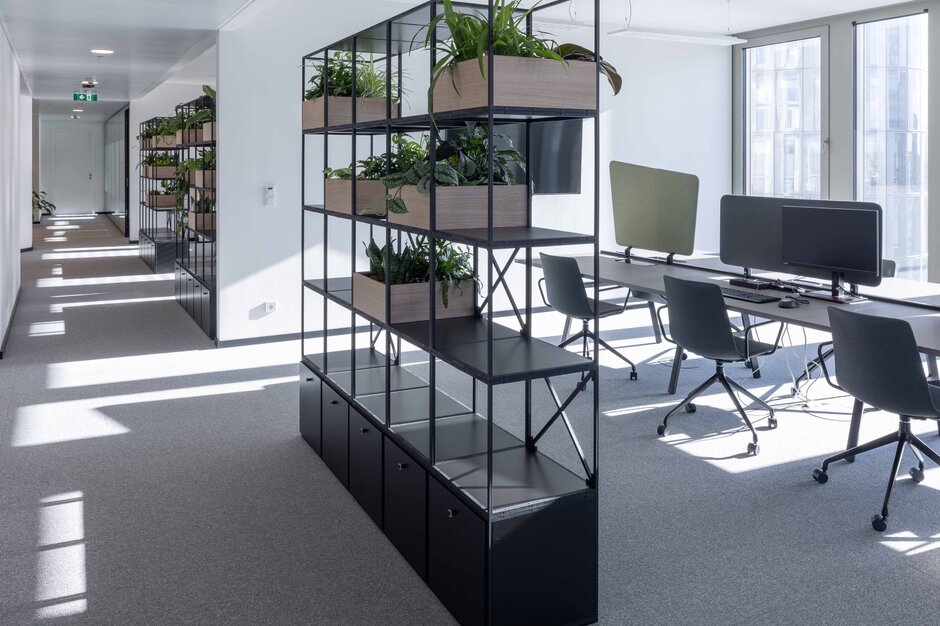
The Icon Vienna office towers are located right next to Vienna Central Station. Their architecture immediately strikes the eye through the differences in height. The CCE company has its Vienna office in one of the complexes. CCE conceives, implements, finances and manages global alternative investments in the vibrant growth segment of photovoltaics. “The new office is the headquarters of the CCE holding and is used first and foremost as meeting point for the group’s national and international business. The central location at the Central Station with its excellent connections is a huge advantage,” says Martin Dürnberger, CEO of CCE.
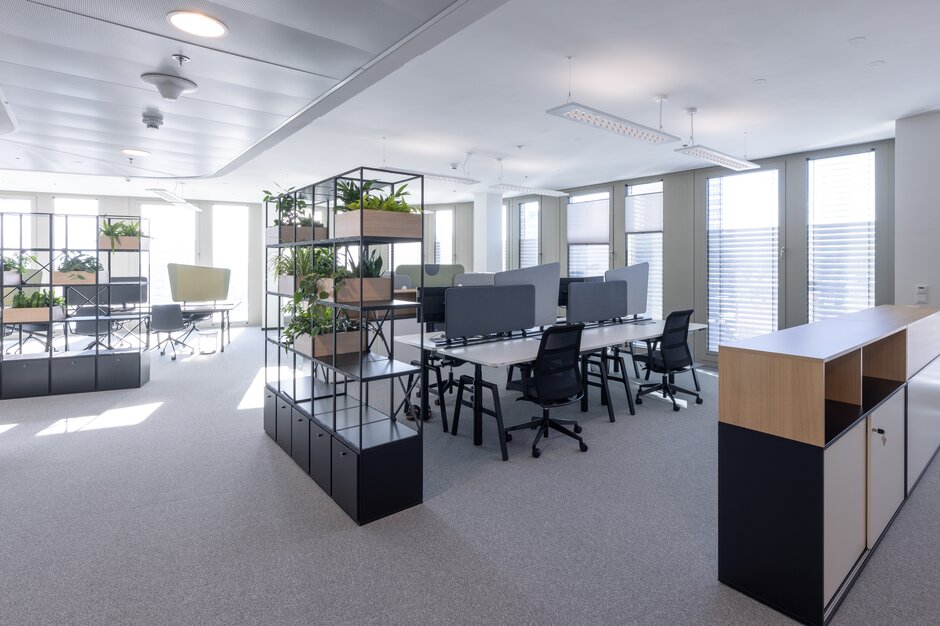
The office is landscaped as open space. Task sectors are organised in open units, each of which accommodates four persons. The individual teams are separated from each other using cage cabinets. Furthermore, open shelves with greening elements are used as partitions. Particular attention was paid to ergonomics in designing the workplaces. Besides ergonomic swivel chairs for dynamic seating, all desks are electronically height-adjustable.
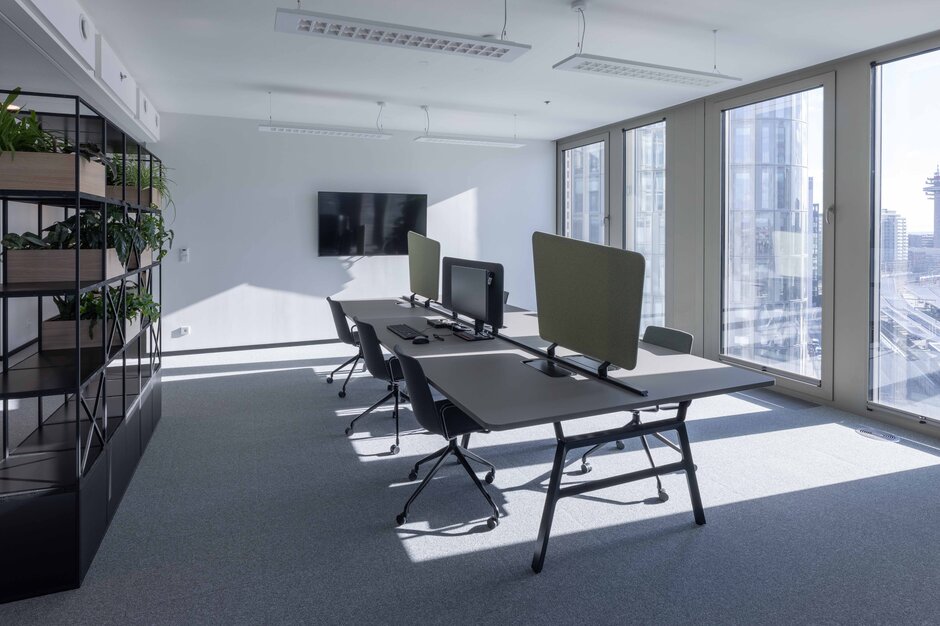
There is an intermediate zone with lounge area in the centre, providing scope for casual meetings, regeneration, relaxed and concentrated work or informal talks. Moreover, there is a large workbench seating six for flexible and temporary use. A multifunctional area for quick, uncomplicated meetings is also integrated in the open space. A large high table with bar stools conjures up an atmosphere of friendly informality. “A great variety of areas is devised to ensure employees have the opportunity for activity-based work. There are rooms for various functions – meeting, focus and telephone rooms,” as interior architect Magdalena Baum of Roomware Consulting describes the design concept.
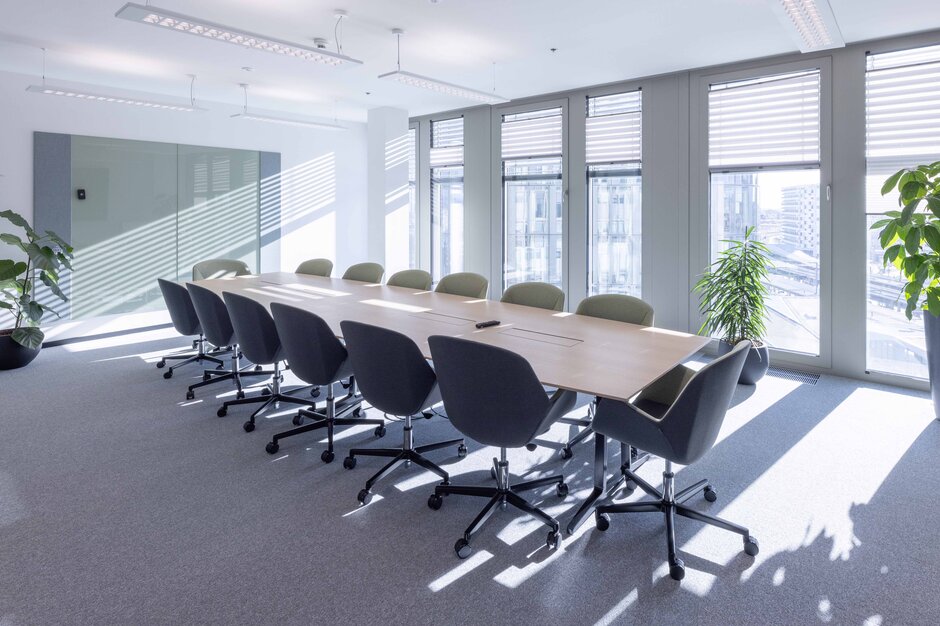
The zoned-off conference room offers seating for up to fourteen persons. Comfortable conference chairs and modern technical equipment ensure convenient and uncomplicated meetings, also the integration of virtual participants at hybrid meetings.
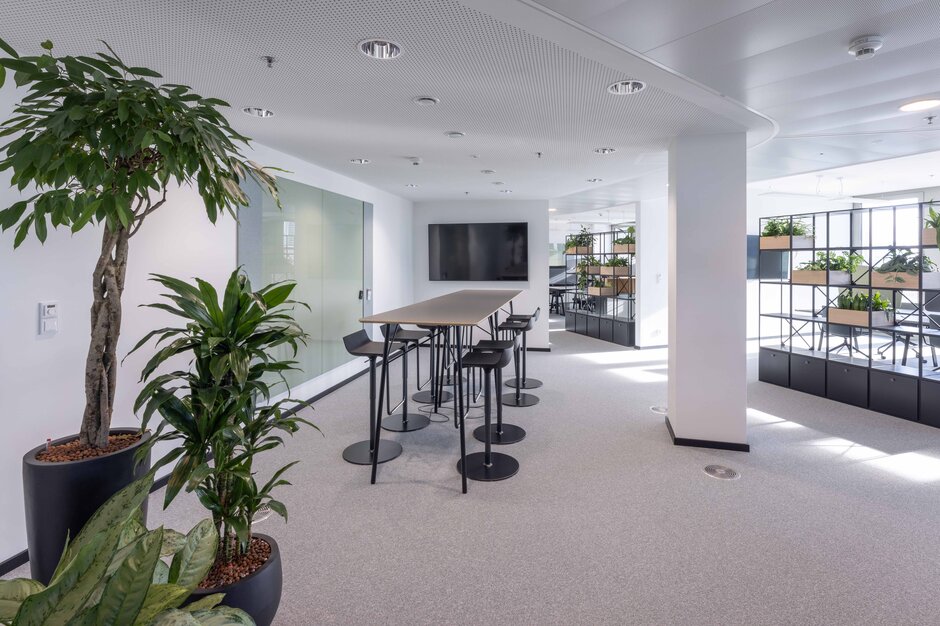
“Optically, the office is kept in natural colours. We opted most of all for fabrics in delicate grey and green tones. All the materials we used are high-quality,” the interior architect was keen to stress. A special highlight in the office is the great emphasis on living green. “The plants provide a setting all of their own, entirely in the style of biophilic design,” says Magdalena Baum.
The open-space concept of the entire office will be infused into the organisational culture as well. “In the new Vienna CCE office we have in principle attached special importance to a richly versatile and wide-ranging work environment, in which our employees find a supportive setting for their tasks. Our modern office landscape is enhanced by the panorama view across the city,” Martin Dürnberger sums up.
