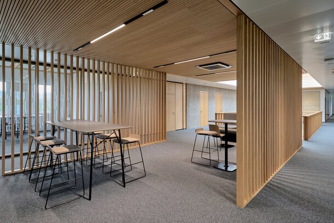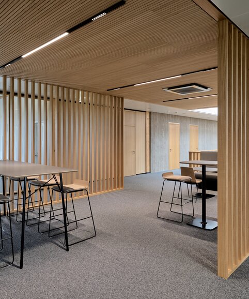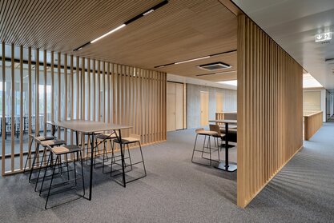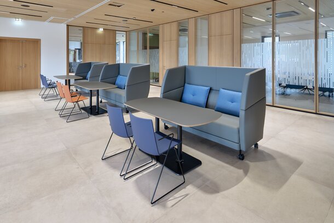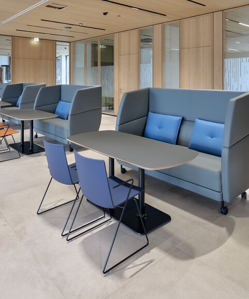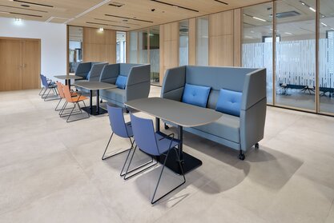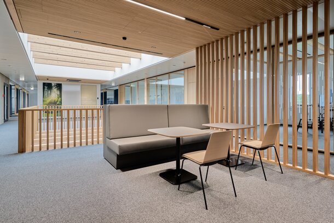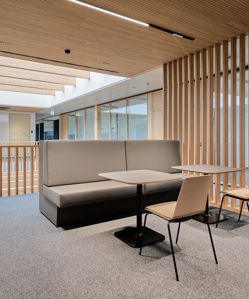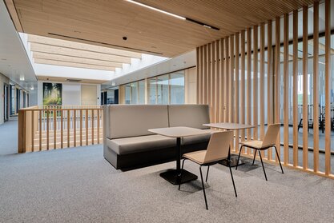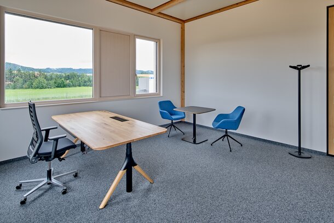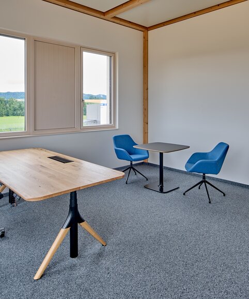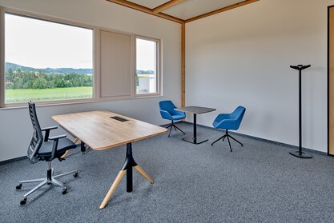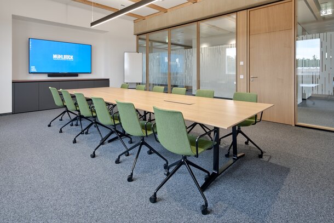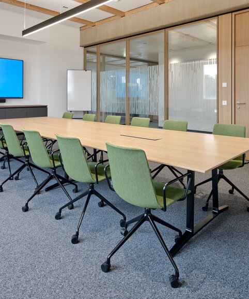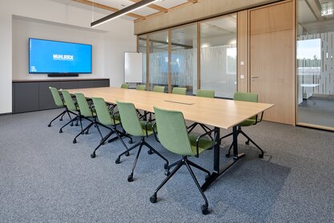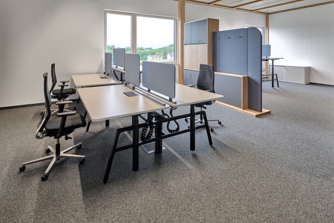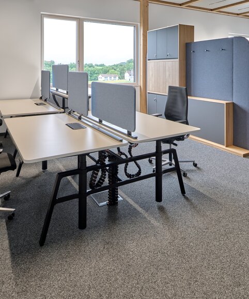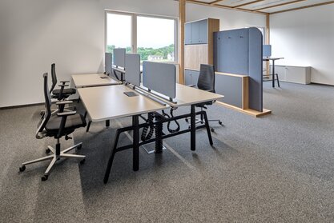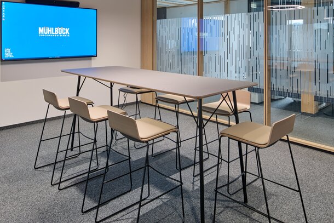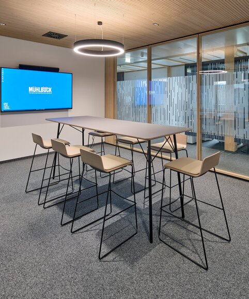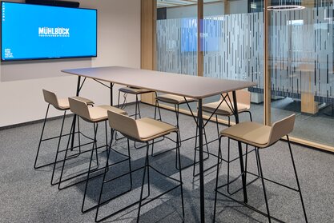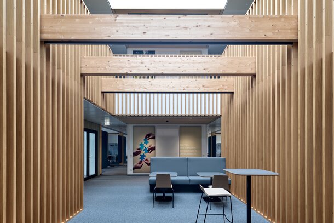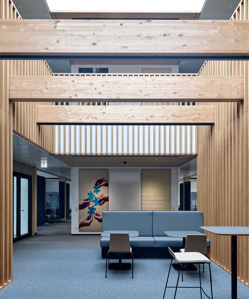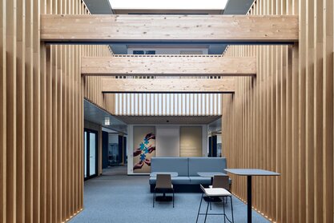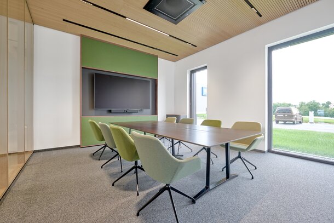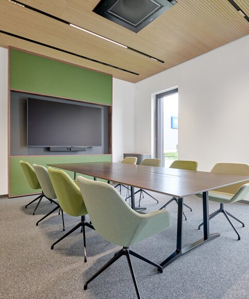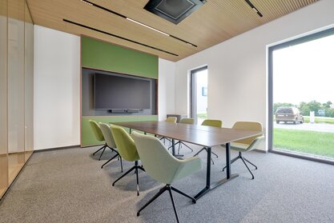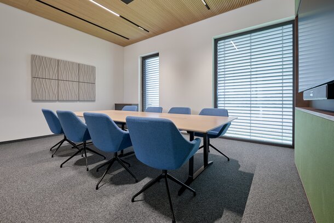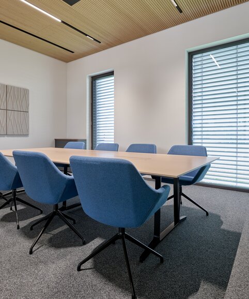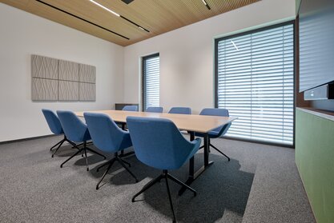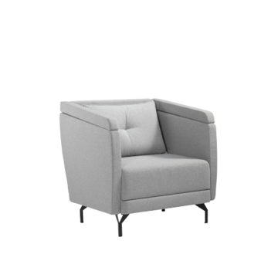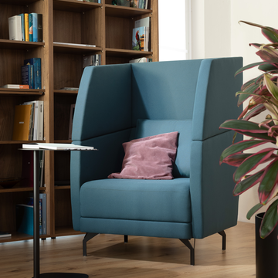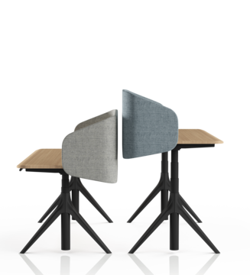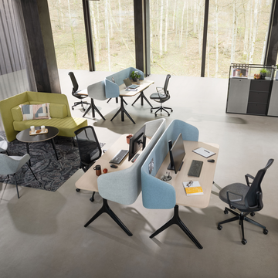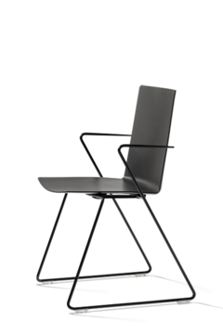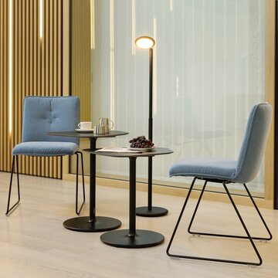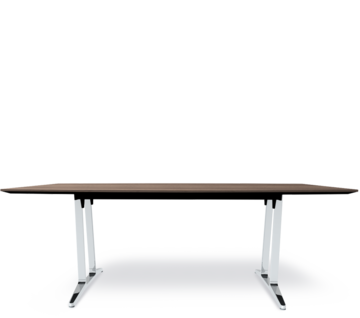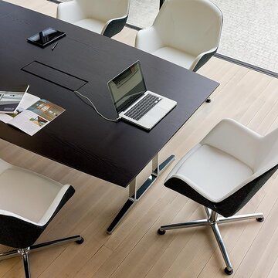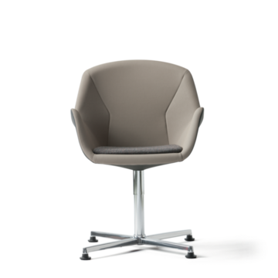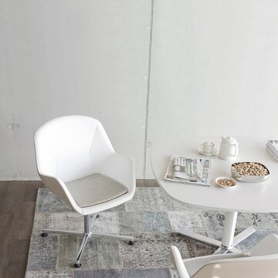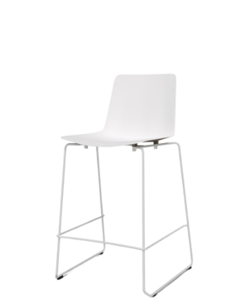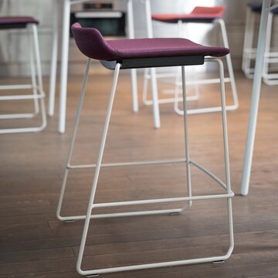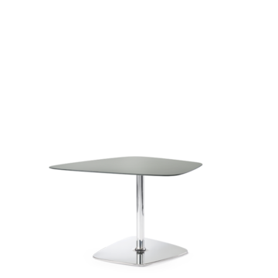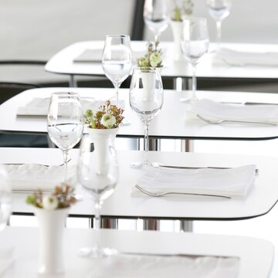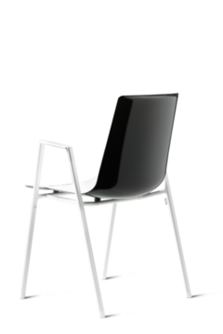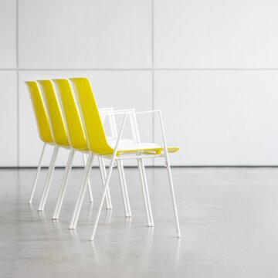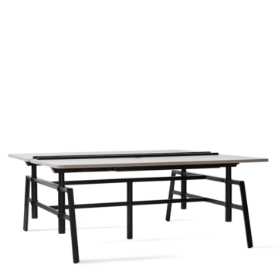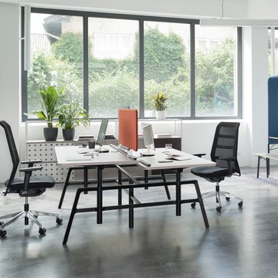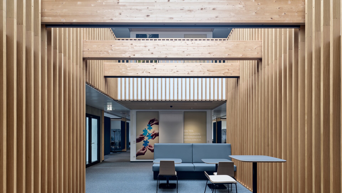
An interior concept in harmony with the elements.
Mühlböck, a company specializing in the production of wood drying technologies, decided on a new office and production building in Eberschwang (Upper Austria) on approximately 9,500 m². Wood is a focus not only in the company's daily work, but also in the interior design concept of the new building. Based on the construction and design plans by Gebetsberger ZT, Roomware Consulting was entrusted with the office concept and implementation. Wiesner-Hager supplied the furnishings for the new offices.
The new office landscape of Mühlböck GmbH extends over three floors, each with an area of 860 m². The ground floor serves as a representative area for customers and partners and includes a foyer, reception, and meeting rooms for meetings with external parties. Modern lounge areas and a kitchen are available to production and office employees on the first floor.
Workstations and a modern working café are located on the second floor. Interspersed throughout, there are central zones for short meetings, creative and focused work, or conversations.
"During the planning phase, we created workspaces that have an open feel while also being protected," explains Agnes Wastlbauer, project manager and interior designer at Roomware Consulting.
Wood is not only a central theme in Mühlböck's daily work; it is also reflected in the overall interior design. "A lot of wood was used, which made harmonizing the different wood tones a particular challenge. Ultimately, everything now creates a harmonious overall picture," says Wastlbauer, analyzing the design process.
But wood is just one of the five elements that play a special role in interior design: "The entire color and material concept is connected to natural components. The basis is the five elements of fire, water, wood, metal, and earth," emphasizes the interior designer.
Images
